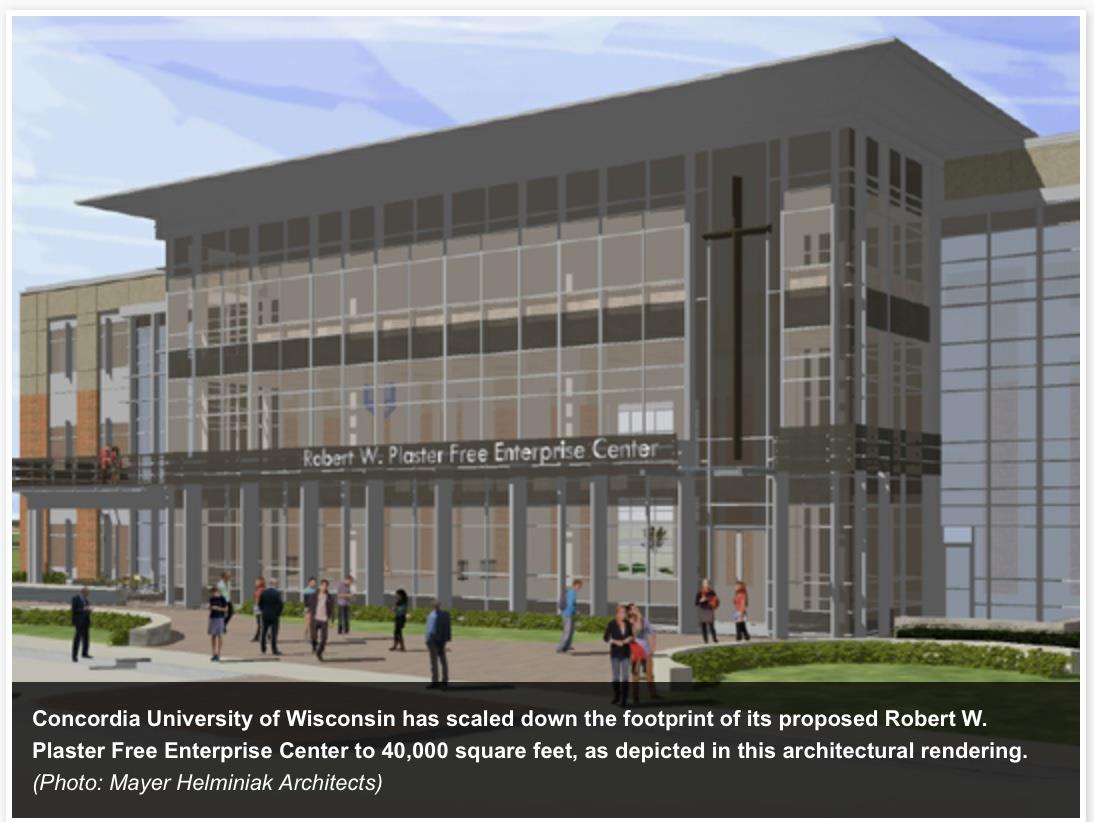
By Jeff Rumage, Now News Group
MEQUON - An interdisciplinary building at Concordia University Wisconsin has been downsized to 40,000 square feet, less than half the size proposed when the building was originally presented to city officials in October 2016.
The building is named the Robert W. Plaster Free Enterprise Center, in recognition of a gift made by the Robert W. Plaster Foundation intended to support Concordia's vision of promoting "free market principles across the disciplines of healthcare, education, science, technology and the arts."
The once-four-story building has been scaled down to a three-story, 46-foot-tall building. Cliff Mayer, principal of Mayer Helminiak Architects, told the Mequon Plan Commission on Jan. 15 that the building was scaled down to lower the cost of the project.
The commission unanimously approved the university's building and site plans at the meeting.
The building will still feature large glass windows overlooking Lake Michigan. The building will also have a two-story connection to Luther Hall on its north side.
Concordia expects to begin construction in March and have the building ready for occupancy by January 2019.
The new facility will house classrooms, lecture halls and faculty offices for schools of business, education, hospitality, event management and health professions.
Concordia's top degree-seeking programs of study are in health care and business, so the university has needed space for those fields for some years, said Concordia University Wisconsin spokeswoman Kali Thiel.
The building will also provide a physical space to build upon the collaboration that already exists between the health care and business schools, Thiel said.